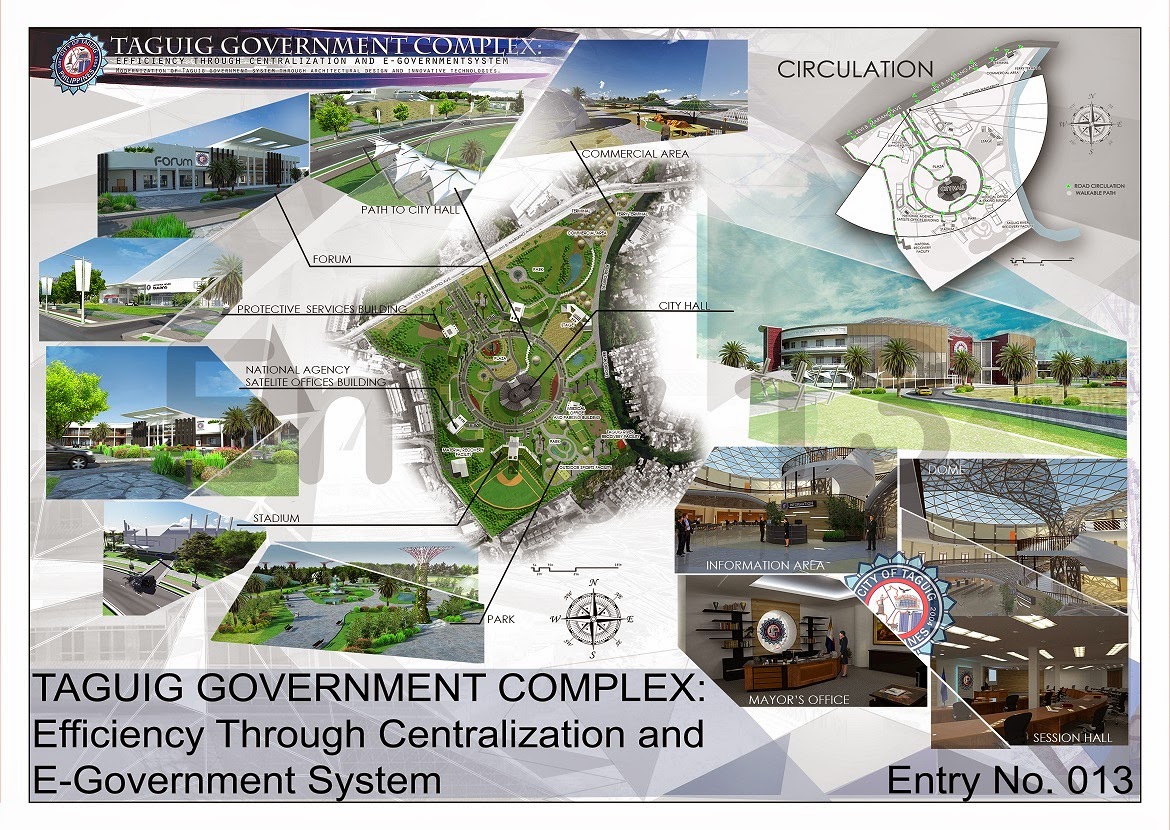The concept of governance is not new and has already been practiced since the inception of the human civilization. The term governance simply means the processes for making and implementing decisions. Good governance does not necessarily mean making the correct decisions, but about how one can make these
decisions through the best possible process.
Governance can be used in several contexts such as corporate governance, international governance, national governance and local governance. One of the easily identified agents of governance is the government. The government defines our society in the same manner that architecture shapes the society through the design of the built environment. As this research paper is not a public administration thesis but an architectural, the proponent will focus on the architectural strategies in attaining the city’s vision.
City government complexes and city governance are correlated in a way that the design and planning of complex relatively affects the goverment’s efficiency. The degree of conduciveness of the workplace is very important on the proficiency of work the users produce. If not designed to be responsive on the needs of its users, the quality of service of the city government will be deficient which will result to poor governance, thus failing to attain its purpose.
decisions through the best possible process.
Governance can be used in several contexts such as corporate governance, international governance, national governance and local governance. One of the easily identified agents of governance is the government. The government defines our society in the same manner that architecture shapes the society through the design of the built environment. As this research paper is not a public administration thesis but an architectural, the proponent will focus on the architectural strategies in attaining the city’s vision.
City government complexes and city governance are correlated in a way that the design and planning of complex relatively affects the goverment’s efficiency. The degree of conduciveness of the workplace is very important on the proficiency of work the users produce. If not designed to be responsive on the needs of its users, the quality of service of the city government will be deficient which will result to poor governance, thus failing to attain its purpose.
Being one of the highly urbanized cities located in south-eastern
portion of Metro Manila,Taguig city is already among the top cities of the
Philippines. The city aims to be a world class city. The city’s vision is
to become one of the premiere cities in Asia over the
next quarter-century. It aims to focus on international businesses, offer superior
residential environment and become a national recreational attraction. Withpolitical
will and cooperation of the citizens, the proponent believes that the city’s
vision
could be achieved.
Taguig City’s remarkable growth and continuing progress
shows that their vision to become the Philippine’s Premier City in the year
2020 is not far from reality. Midst the advancement of the city, the need for
the government to step forward arises to serve the current needs of their people.
This project aims to provide Taguigeños a design of a city government complex
that will strengthen the bond between the community and the government as well as
enhance the efficiency of city government related
activities and civic facilities which in turn would result to good governance.
The design is
guided by this philosophy: “Unity can be
achieved by giving importance to the domain as a whole and the interdependence
of its parts”. By design translation, this philosophy means that by uniting the
government offices and connecting the lowest to highest sectors of the
government to the community , unity could be attained. And in this case, the
proponent’s concept is centralization,a strategy to
unify community and government sectors such as the sports and recreation, education,
health, recreation and law enforcement sectors by assembling into one place thus
making the community and government interactive and cooperative with one
another.
The concept
implies the importance of the complex as a whole and the interdependence of its
parts. Like the one-stop-shop concept, it offers user’s needs in one place, which
in this case is thatmost of the
government offices could be found in the complex. Along with centralization,
the government complex will also incorporate Electronic Government (e-Government)
System where in information and communications
technology (ICT) and other web-based technologies is usedto enhance
access of information and improve delivery, efficiency and effectiveness ofservice to the
public. An ICT-enabled government allows the citizens to easily access information
and services anytime and anywhere as well as creates transparency and accountability
in government operations. E-Government also enables anyone visiting a city
website to communicate and interact with city employees via the Internet with graphical
user interfaces (GUI), instant-messaging (IM), audio/video presentations, and
in any way more sophisticated than a simple email letter to the address
providedat the site” and
“the use of technology to enhance the access to and delivery of government
services to benefit citizens, business partners and employees”.
The Taguig City
Hall had gone through series of facelifts for the improvement of their service
and even had several revisions in order to attain the needs of the users. But as
the proponent researched and observed, the government of Taguig can still improve
through the use of the strategies mentioned above. Also by the results of the survey
conducted which showed 86% of the sample are computer literate, centralization
of the government through the use of e-government system is possible to be realized.
Other possible solution includes the allocation of more space for other activities
such as areas for sports, wellness, education, socialization, recreation and environmental
awareness, rescue and evacuation center, and center for development (for
livelihood programs), thus making the complex a holistic central for community activities.














 2:31 PM
2:31 PM
 RSG
RSG





















